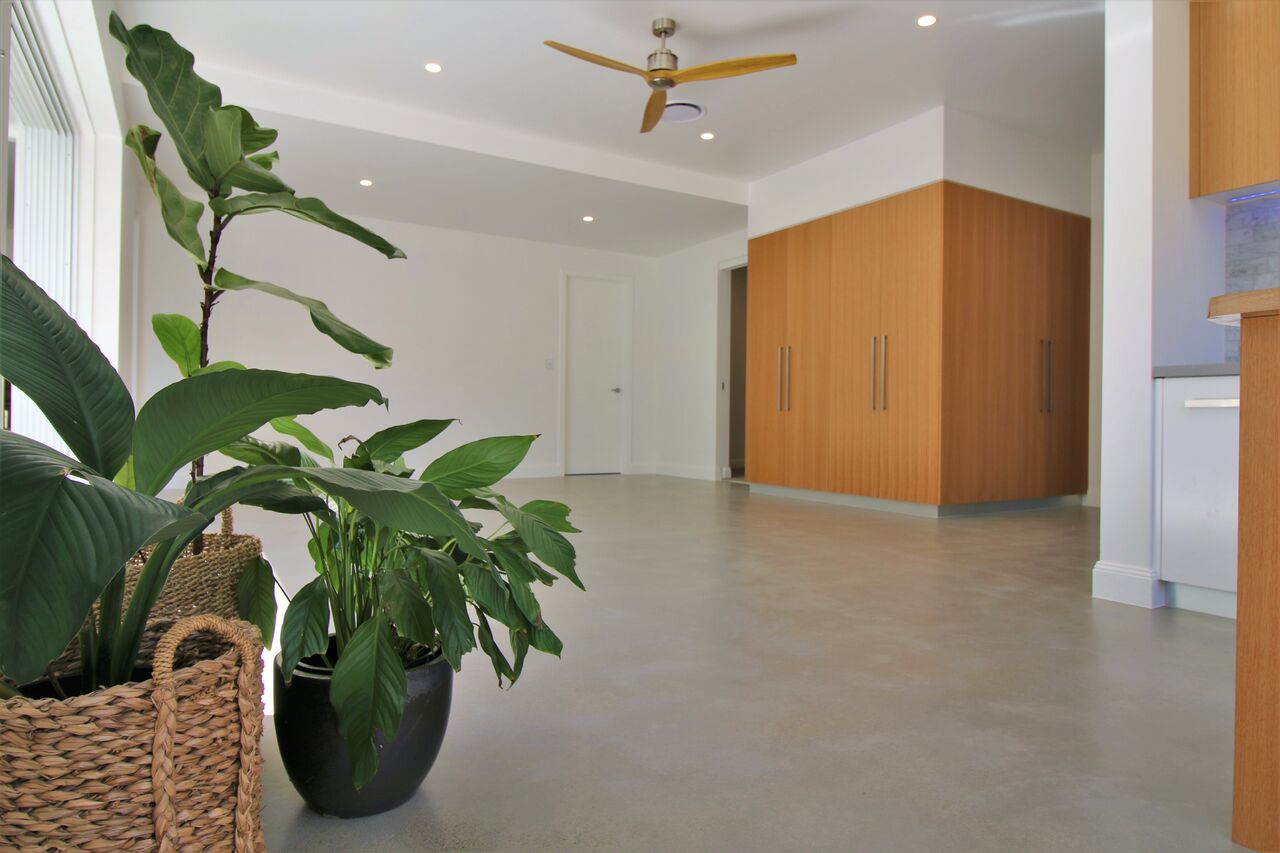
mitchelton - renovation
For this project, we were tasked with expanding the living space beneath a traditional raised Queenslander, transforming it into a more functional and spacious home to accommodate a growing family. The challenge was to create a seamless blend between the original colonial architecture and the new, modern addition, ensuring the two styles worked together in harmony. By working closely with the clients, we achieved a design that not only respected the heritage of the existing home but also introduced contemporary elements that enhanced its functionality and appeal.
Inside, polished concrete floors bring a sleek, modern aesthetic while providing durability and ease of maintenance—perfect for a busy family. Outdoors, natural stone was chosen to surround the pool area, adding a touch of elegance and blending effortlessly with the landscape. The pool, accessible through large stack-away cavity sliding doors, creates a fluid connection between indoor and outdoor living spaces, allowing for easy entertaining and relaxation.
One of the standout features of this project is the entertainer’s kitchen, strategically positioned to open up directly to the pool area, making it the heart of social gatherings. In addition, the home boasts a luxurious sauna located adjacent to one of the two bathrooms, offering a private retreat within the home. To accommodate future needs, we designed the access to the upper level with dual living in mind, providing the option for multi-generational living or added privacy if desired.
This project is a perfect example of how thoughtful design and craftsmanship can create a home that is not only beautiful but also functional for modern family life. By integrating contemporary elements with the charm of a traditional Queenslander, we’ve created a space that can grow and evolve with the family for years to come.






