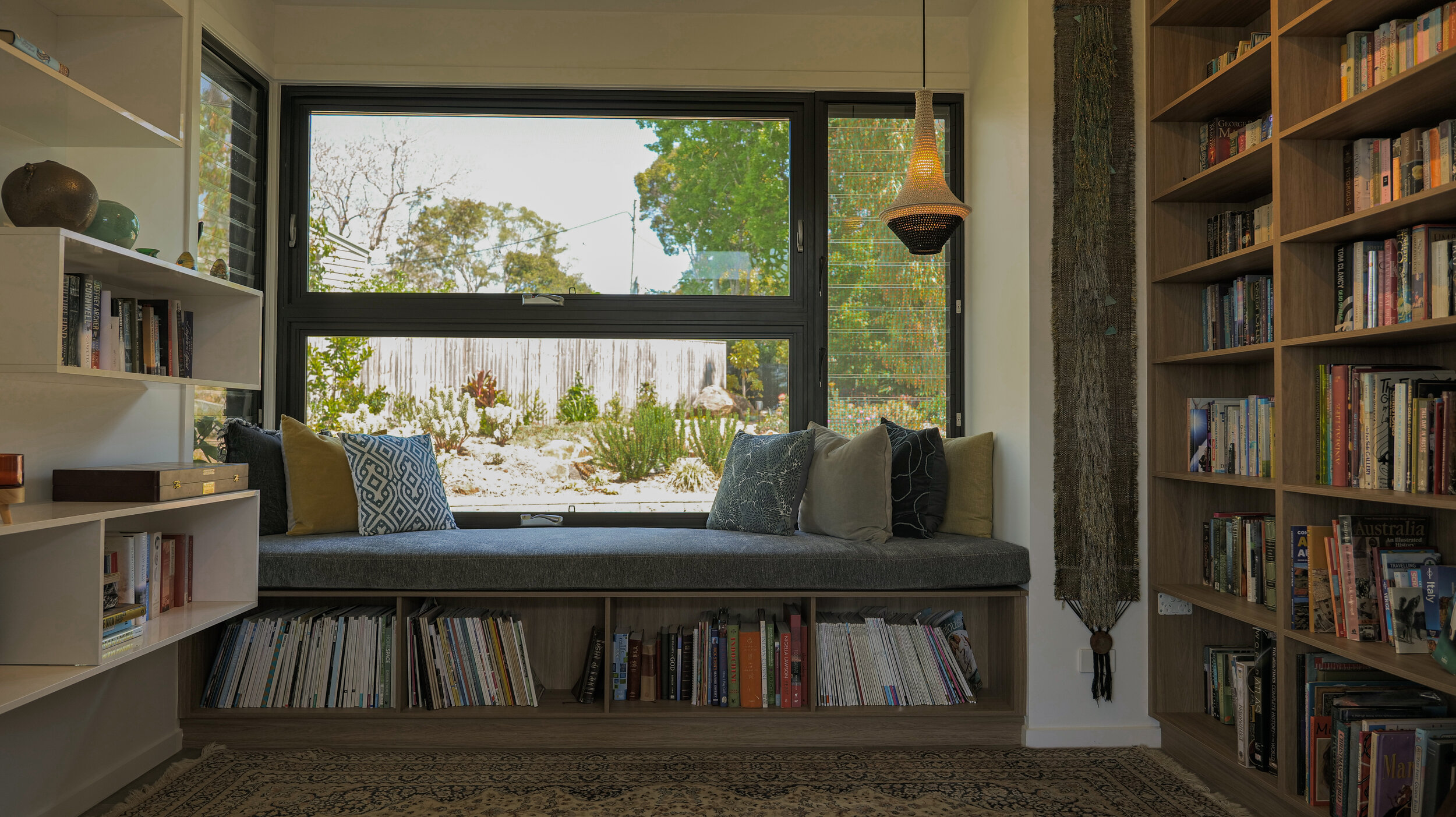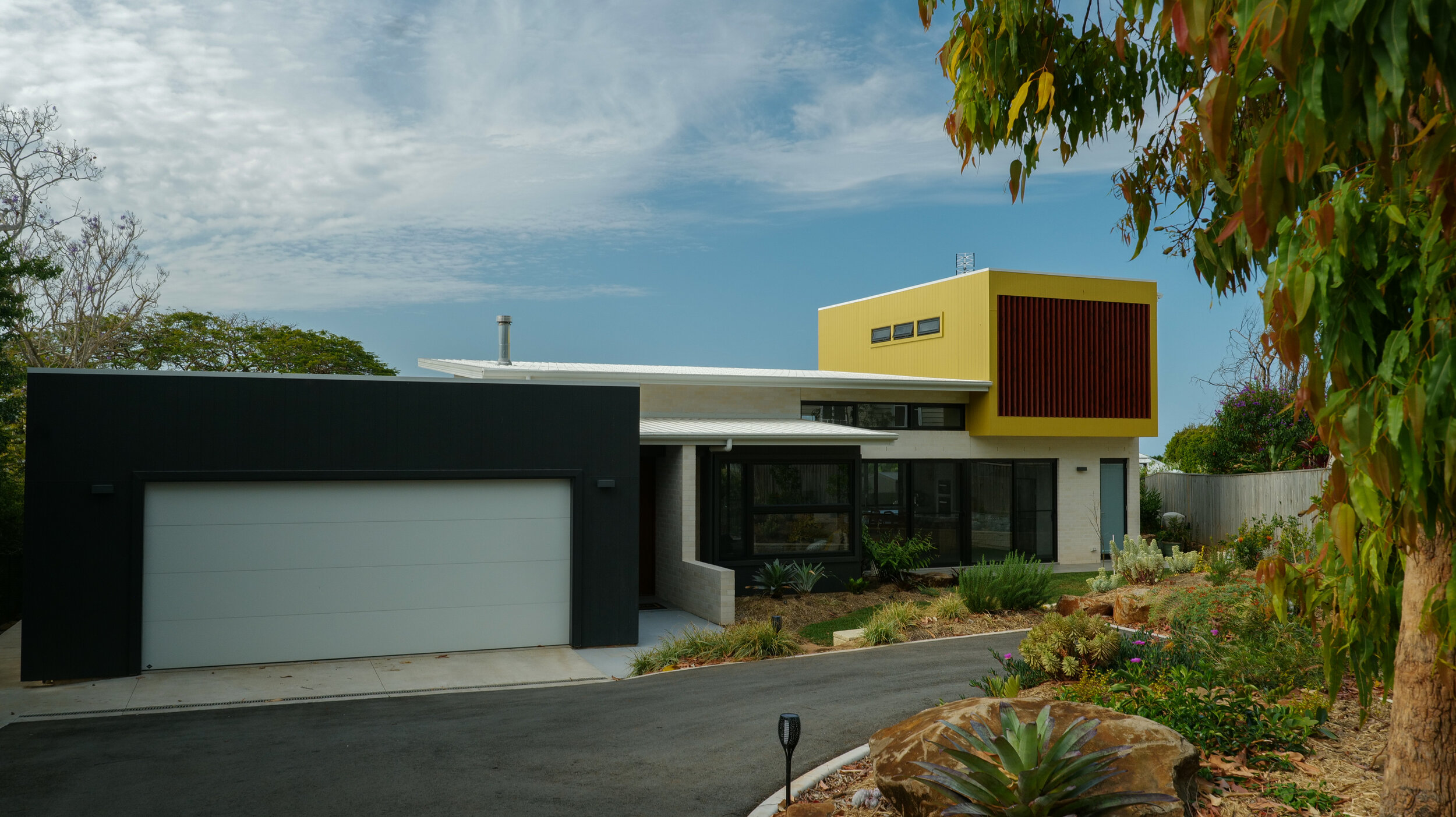
residential projects
Bespoke Builds Brought To Life
At Responsive Building, every project is unique, tailored to our clients' needs and preferences. While no two builds are alike, we're excited to showcase a selection of our past projects to demonstrate our diverse capabilities and commitment to quality craftsmanship.
From stunning extensions to elegant timber decks, we've had the privilege of working on a wide array of building projects, each showcasing our ability to blend modern innovation with traditional craftsmanship. Our approach involves integrating new building methods with time-tested techniques to deliver exceptional results that our clients truly appreciate.
recent projects
agnes water- renovation
In this project we took on a complete strip out and renovation to create a breath-taking Mediterranean-style Airbnb! From top to bottom, every inch of this property has been meticulously crafted to exude the charm and elegance of the Mediterranean. The design features warm earthy tones, beautiful terracotta tiles, and stunning archways that transport guests straight to the coastal retreats of Southern Europe. This renovation wasn't just about aesthetics; it was about creating an inviting and luxurious space where guests can truly relax and enjoy their stay. With carefully selected materials and expert craftsmanship, we've brought a touch of the Mediterranean to this beautiful Airbnb.
Doonan - new build
Another project in collaboration with Epoch Architecture. At the heart of this project lies a profound commitment to creating a home that is more than just a living space; it’s a sanctuary that nurtures both the family and the individual. The vision is to build a home that fosters a deep sense of connection and closeness within the family, cultivating an environment where relationships can flourish. Each element of the design is thoughtfully considered to promote togetherness, whether it’s through open, inviting communal spaces or intimate, cozy corners perfect for meaningful conversations.
Mitchelton - renovation
For this project, we were asked to build in under a raised Queenslander in order to create more room for a growing family. We worked closely with the clients to seamlessly make the colonial style of the existing home blend into the new, modern section. We used polished concrete internally, and natural stones around the pool (which is accessed through large stack away cavity sliding doors). Other features included an entertainers kitchen that is accessed from the pool area, and a sauna inside, adjacent to one of the two bathrooms. Access to the upper level was designed to allow for dual living if desired.
Buderim - new build
Collaborating with Epoch Architecture to transform this stunning design into a tangible reality has been an incredibly rewarding experience. This project is a testament to the power of synergy between visionary design and expert craftsmanship. The build showcases the elegance and durability of dry-pressed bricks, the warmth and character of natural timbers, and the enduring beauty of timeless tiles, each element carefully selected to create a home that is both aesthetically pleasing and built to last. This project is a true collaboration, where every brick laid and every beam placed is a reflection of the shared vision.
everton park - renovation
We raised the house 1.5m, rotated it 30 degrees on the block to get it parallel with the fence line, and created 10ft ceilings on three levels. We added a bar, an entertainment/ rumpus room, bedrooms, bathrooms and a large 3 car garage. The middle level featured a huge kitchen, living area and veranda, while the top floor includes the master suite with a bath in the main bedroom. Australian hard and soft woods, and natural marbles and granites were used to marry the colonial style of the existing house, and we rejuvenated the old VJ timbers and pressed metal ceiling to save a piece of history in this home.








